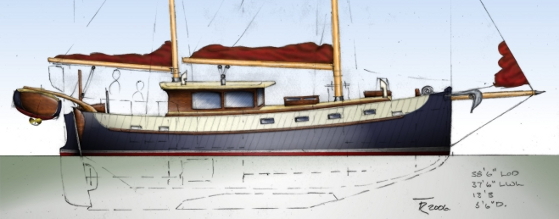Pilot Bay 38
 Pilot Bay 38, Cold-molded Traditional Liveaboard Ketch
Pilot Bay 38, Cold-molded Traditional Liveaboard Ketch Pilot Bay 38, Cold-molded Traditional Liveaboard Ketch, Double-ended
Pilot Bay 38, Cold-molded Traditional Liveaboard Ketch, Double-ended Pilot Bay 38, Cold-molded Traditional Liveaboard Ketch
Pilot Bay 38, Cold-molded Traditional Liveaboard Ketch Pilot Bay 38, Cold-molded Traditional Liveaboard Ketch
Pilot Bay 38, Cold-molded Traditional Liveaboard Ketch Pilot Bay 38, Cold-molded Traditional Liveaboard Ketch
Pilot Bay 38, Cold-molded Traditional Liveaboard Ketch
About the Plans
-
Construction Method and Materials:
Sheathed strip-planking on laminated ring frames and laminated back-bone.Number and Type of Drawings:
CAD. Full-size plots.Study Plan:
General Arrangement PDFStudy Plan:
Sail Plan PDFDesign Comments:
Design Comments
Similar Designs
Extended Comments

Re: discussion in the WoodenBoat Forum, "Speaking-of-Living-Aboard". The performance enhancements in sketch #2 were nixed by the owner in favor of something closer to the first drawing. A heavier look, simpler straight full keel, and the more traditional gaff rig. But we've incorporated the transom and the waterline is longer, which is great. I'll push for a tall Marconi mizzen (after Angleman) to lighten the rig slightly, but I'm thinking about the arrangement today.
We've also returned to the raised mid-deck with wells forward and aft as the simplest and roomiest arrangement.
Barrett and I had a conversation regarding the cockpit. As she will be living aboard in the PNW through some long rainy winters I am concerned about where all the wet stuff goes. My thought is to make the cockpit into a front porch with an awning over the mizzen boom. I have also incorporated a two level cockpit in this new arrangement, with a higher level outboard which will enable everyone to see over the pilothouse. And then we have a lower section about 4' by 5' inboard and forward which can have protected seats and provides space for a 5' high sliding door to the pilothouse. A sliding hatch above the door is an option.
The pilothouse has storage to starboard immediately inside the door. There will be a row of deep drawers here for tools and parts that are always needed on deck. Forward of the storage lockers is an inside helm with swivel chair. Vision is less than perfect from here, but it's a great place to be on those cold days when you're under power. Opposite is a raised L shaped seat with folding table, the seat is 6' long so one could stretch out here for a nap.
Forward on the port side in the pilothouse is an open rail so one can see right forward to the main bulkhead. The open overhead in the galley gives it a clearstory effect adding light and views to a usually dark area. The galley is at the bottom of the steps, with refrigeration aft under the pilothouse seats and side deck. Opposite is the head, and there is no shower stall. My feeling is that living aboard a 38' boat, the separate shower is just too expensive volume wise compared to it's use. I would much rather have a bigger pilothouse, another big locker, or another seat and bookcase in the saloon. Showers are available in most marinas where one ties in the PNW, and in most of NA. But that's just me, we'll see.
Moving forward we have a central heater facing into the saloon with seat/berths and lockers or shelves port and starboard. Forward of this area is the sleeping cabin with room for a really large double berth and some lockers.
The major limitation I see in this arrangement is the lack of really great hanging locker space. Where do the dinner jackets and formals hang? I really like that the head is in a corner by itself, but some will object to having it in the saloon. And the mizzen mast location is less than ideal for access to the settee in the pilothouse; maybe I'll move it back into the cockpit.
